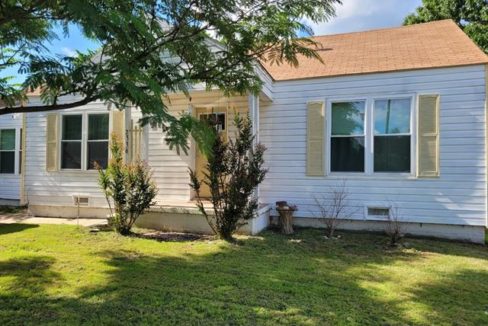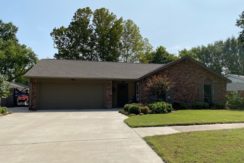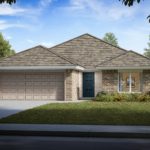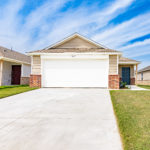Sold $265,000 - Residential Property - sold
Spacious and move-in ready on more than an acre! This Phoenix Village home has so much to offer– tastefully remodeled with tons of charm. Downstairs, enjoy a brand new and bright kitchen with stainless appliances, breakfast nook and laundry room with built-in folding area. Wood-look luxury vinyl plank floors are everywhere downstairs. Large living room with fireplace and built-in bookshelves, plus a formal dining room that could be used however you want! The current seller has it set up as an additional living space, but use it however works best for you. A half bath is located on the main floor for convenience and guests. Upstairs are three large bedrooms, with a wall of cabinets in the hallway offering floor to ceiling storage. The primary suite has a cheerful bathroom with not only a stand-up shower, but an additional tub/shower combo and double sinks. The two secondary bedrooms are connected by a full bath with double sinks, and both rooms are nicely sized. The bigger of the two is large enough to hold multiple beds and still have room for dressers, seating, etc. Out back is a 24′ x 36′ shop that has been converted into additional living quarters with living/kitchenette area, private bedroom with walk-in closet, and full bath. The living space is approx 500 square feet, insulated with foam, and heated/cooled by a ductless mini-split HVAC. There’s still some storage space toward the back of the building that is accessed thru a single exterior garage door. Between the main house and guest house, there’s 3000+ sqft of living space sitting on a 1.11 acre lot– a rare find in a neighborhood. Schedule a private tour to see for yourself!


































